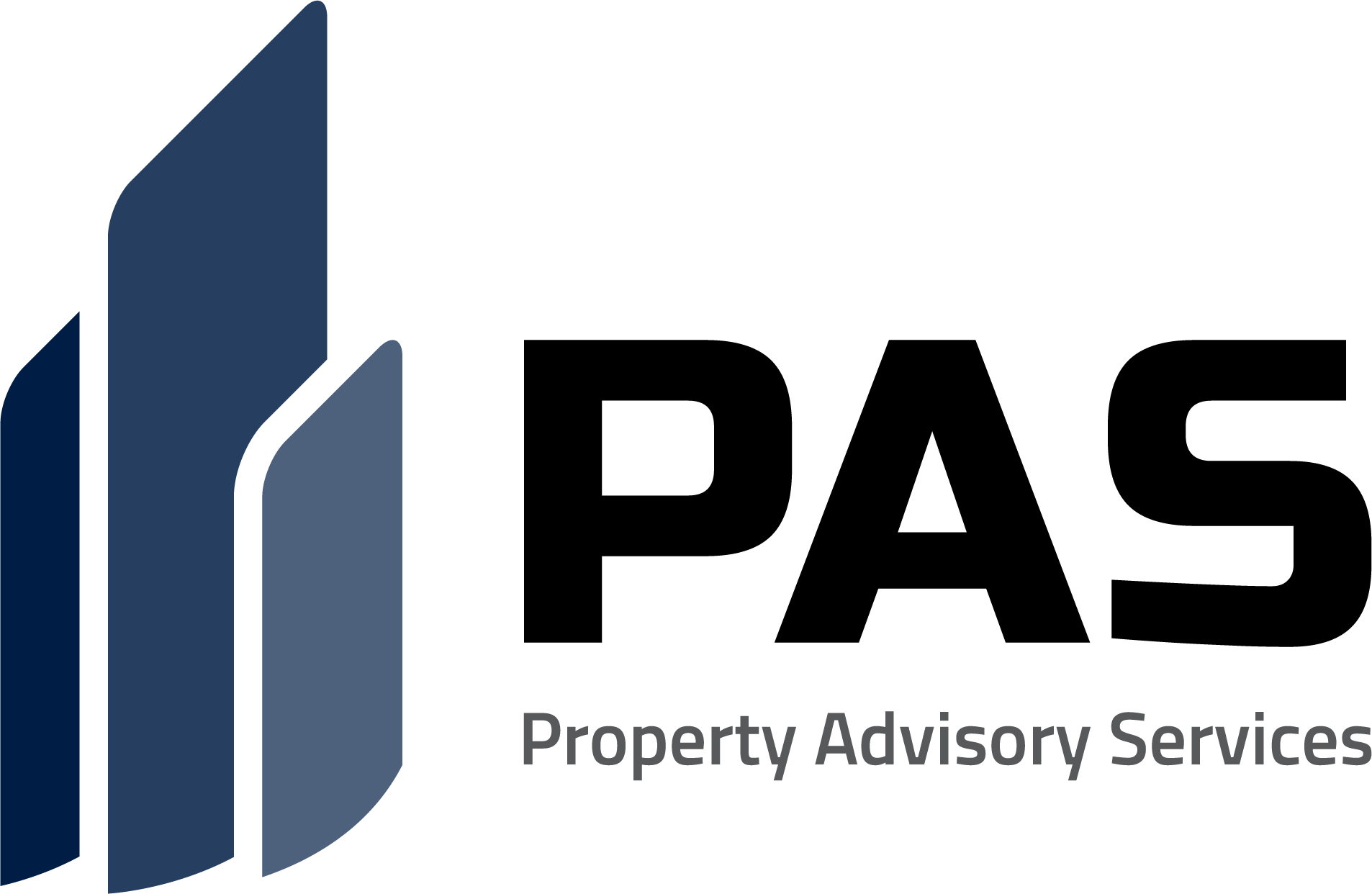Project – VAV Replacement Project
PAS were engaged by our client to undertake a VAV replacement project within a prestigious 150,000 sq. ft. commercial building located in central London. The building was designed with tenanted office space over seven floors; lower ground, ground and first to fifth and was air conditioned via a variable air volume (VAV) system, with air handling units on each floor.
PAS had a comprehensive role in this project including initial feasibility report, design, specification, tendering, contract administration and project management through to final commissioning and handover of the new system.
This project comprised of the replacement of all of the VAV floor boxes, air diffusers, damper control actuators, plus BMS and controls integration, which included graphics on head-end BMS system. The major components on the AHU’s were fully refurbished and new inverter drive controllers were installed on the fan motors of the units.
The project was phased over a six month period with tenants in occupation and involved the strategic relocation of tenants within the demised floor space over the full period of the project, ensuring that internal environmental office conditions were maintained at all times on the floor. Our project team representatives were in attendance in both normal working hours and out hour periods during the project to oversee the witnessing and commissioning works at key points of this project.
We delivered the project successfully on time, within budget and in consideration to this achievement were appointed by our client to carry out the same project on the rest of the floors within the building over a period of 3 years on a rolling programme.

